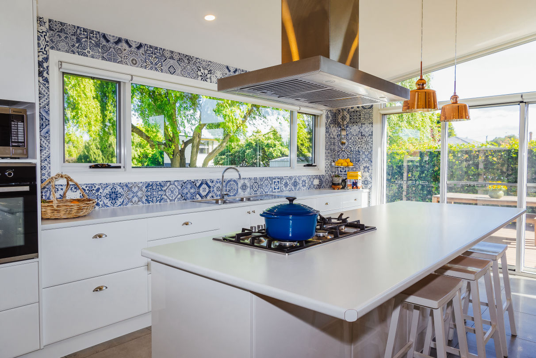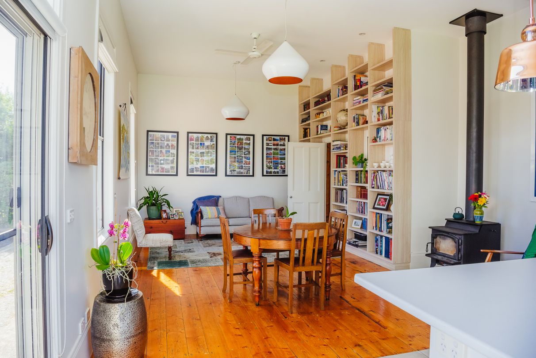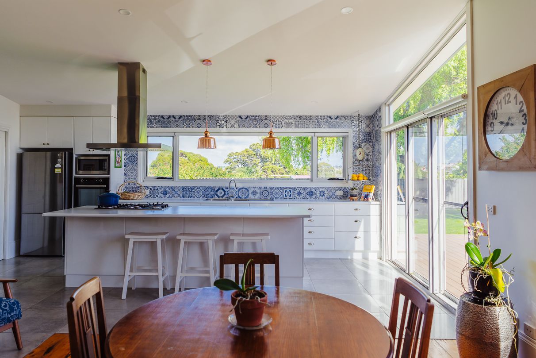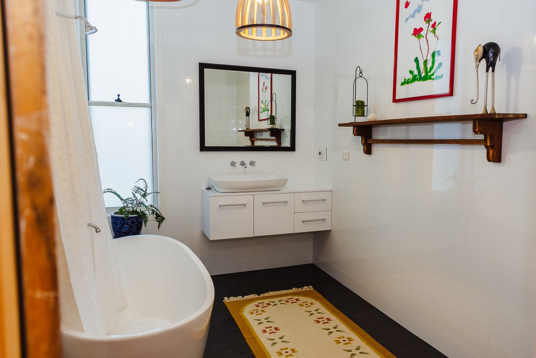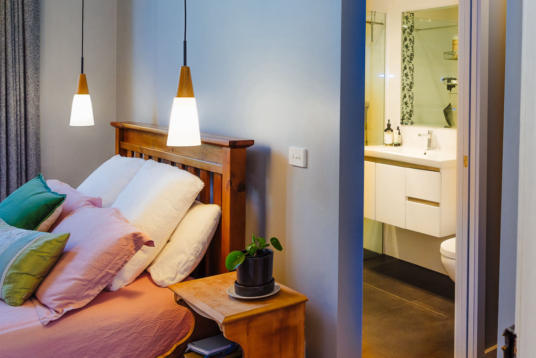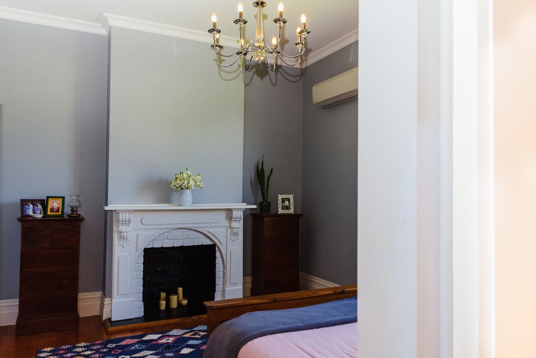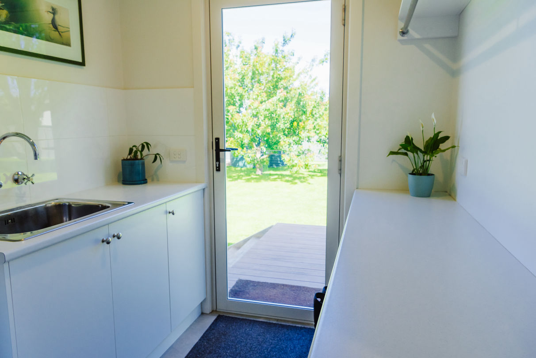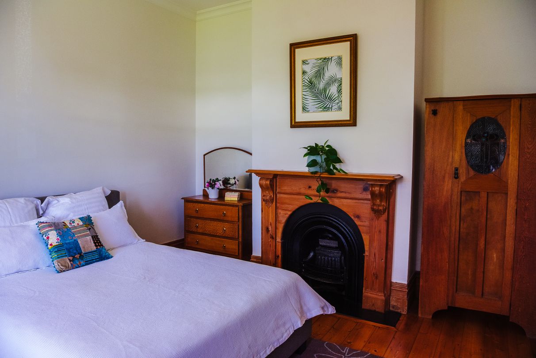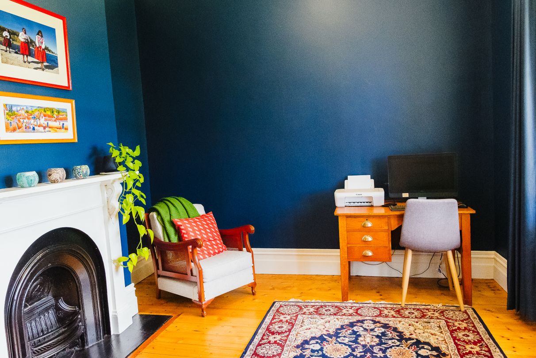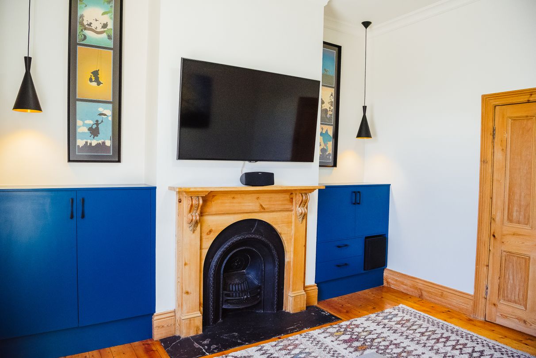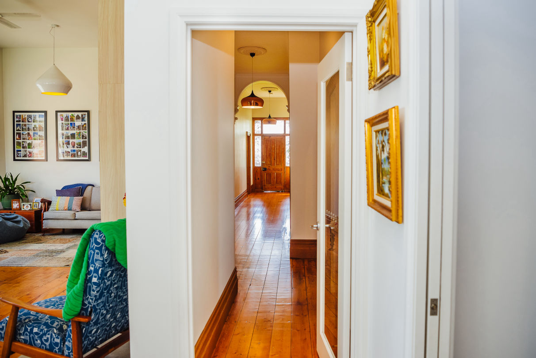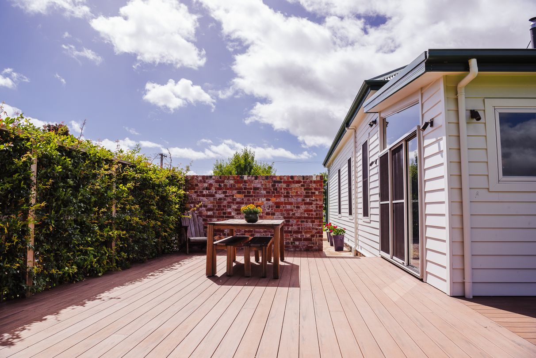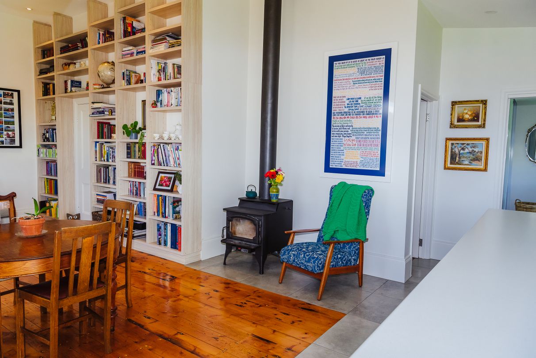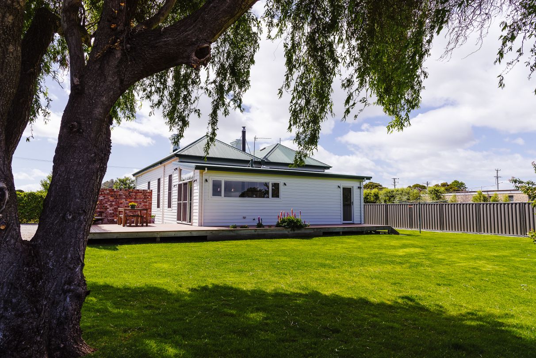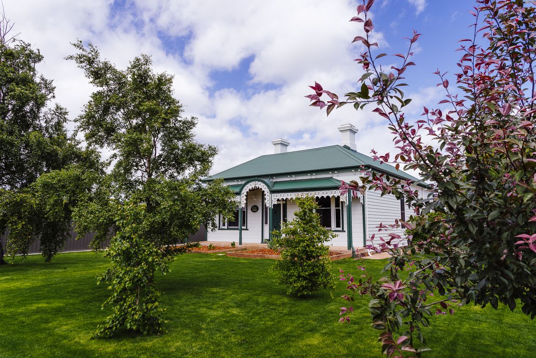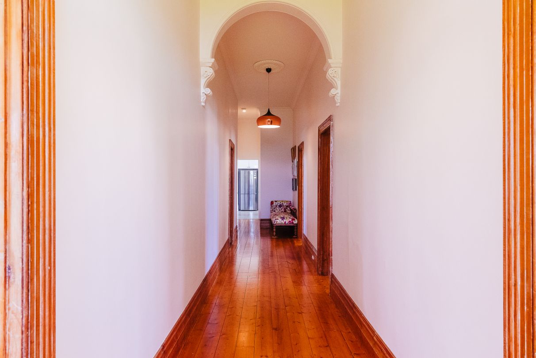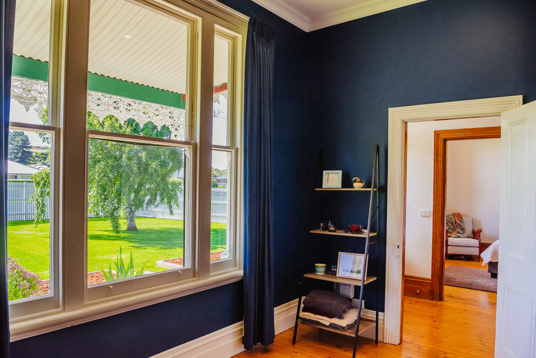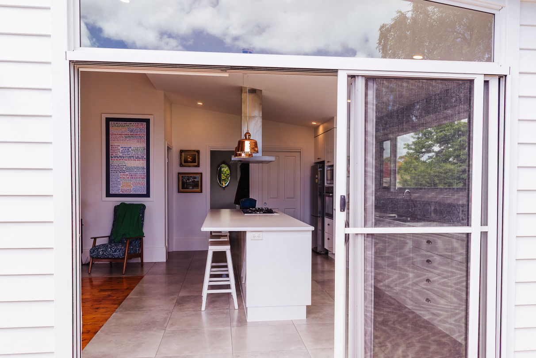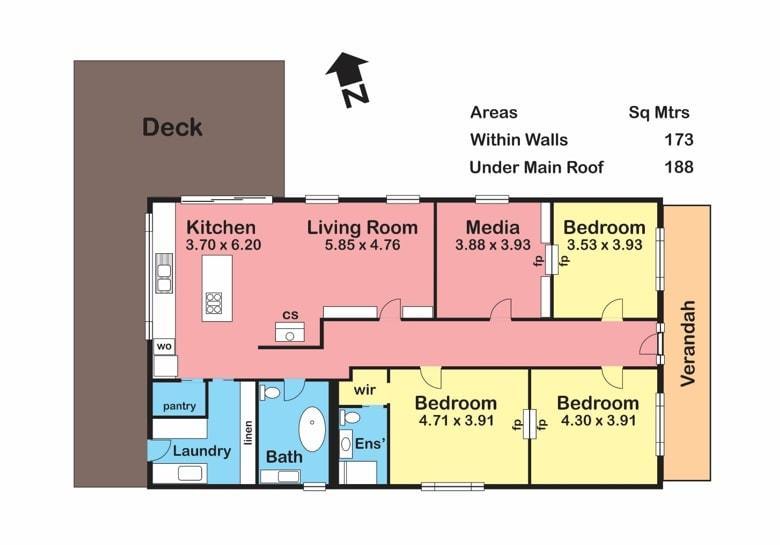32 Wright Street, East Devonport, TAS
22 Photos
Sold
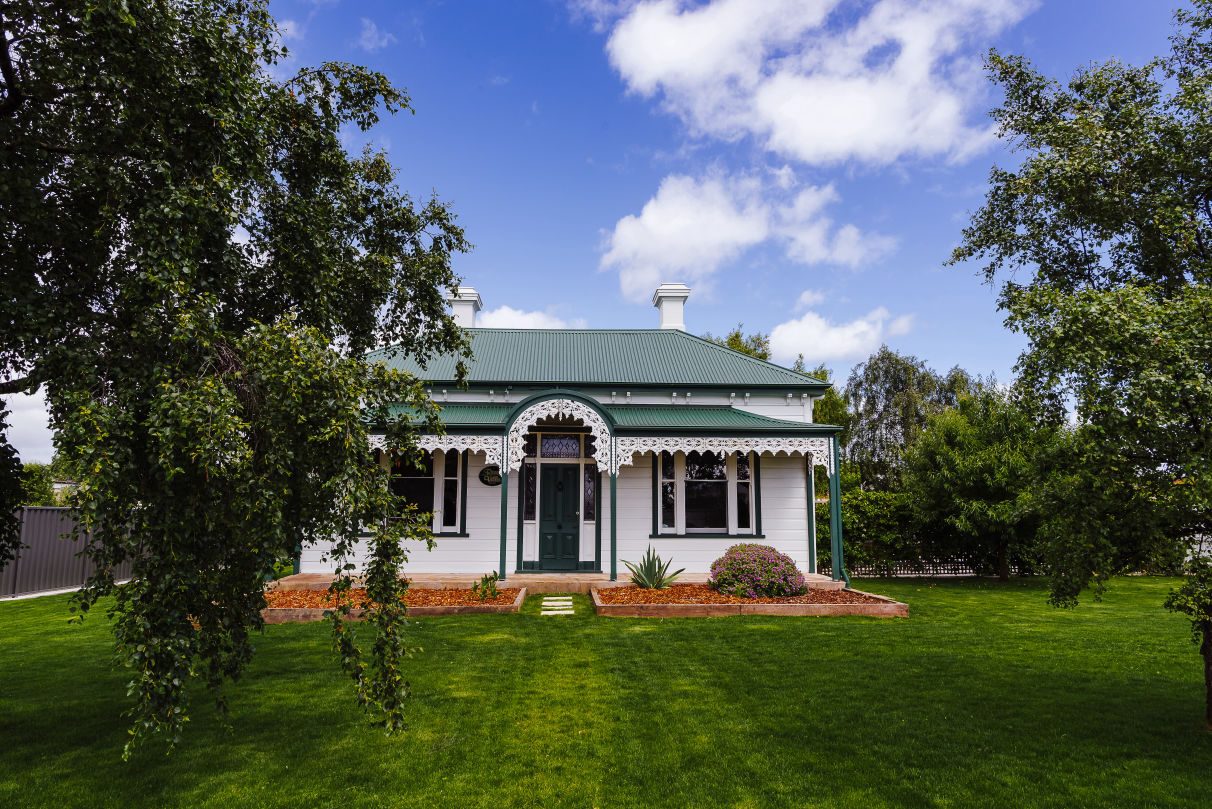
22 Photos
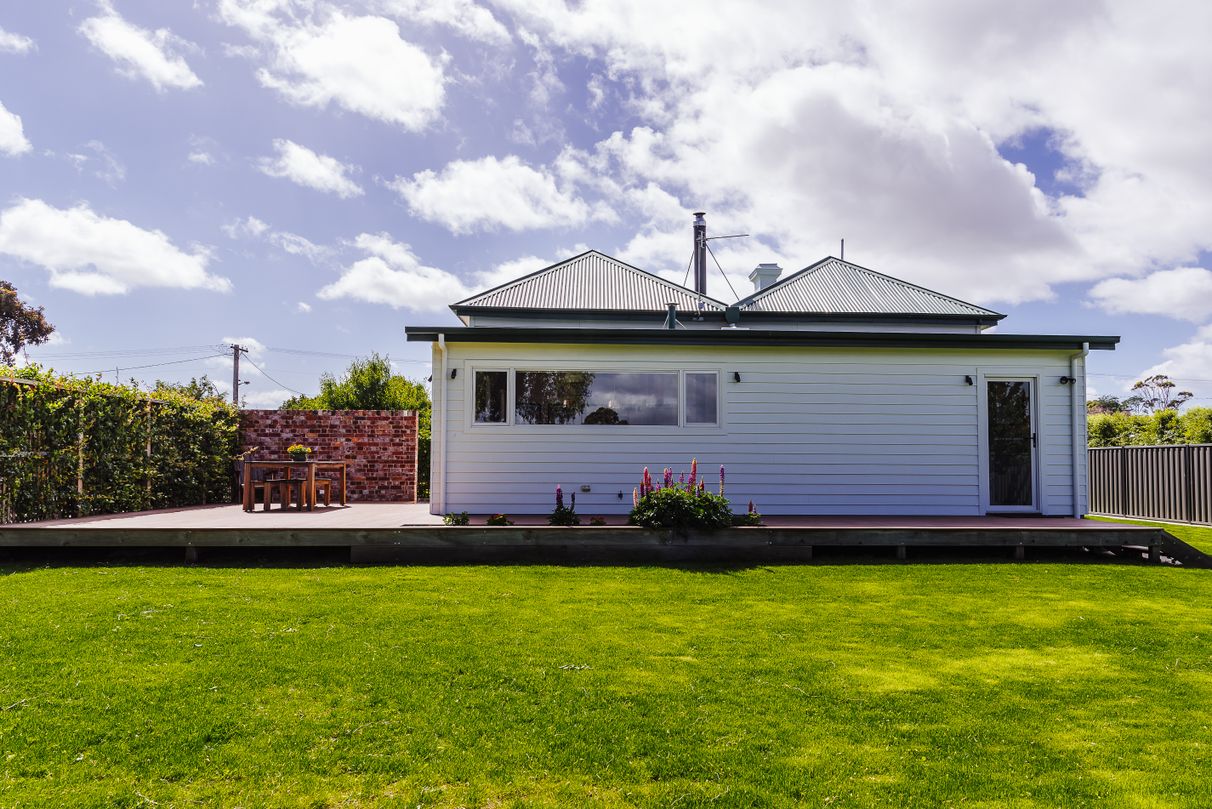
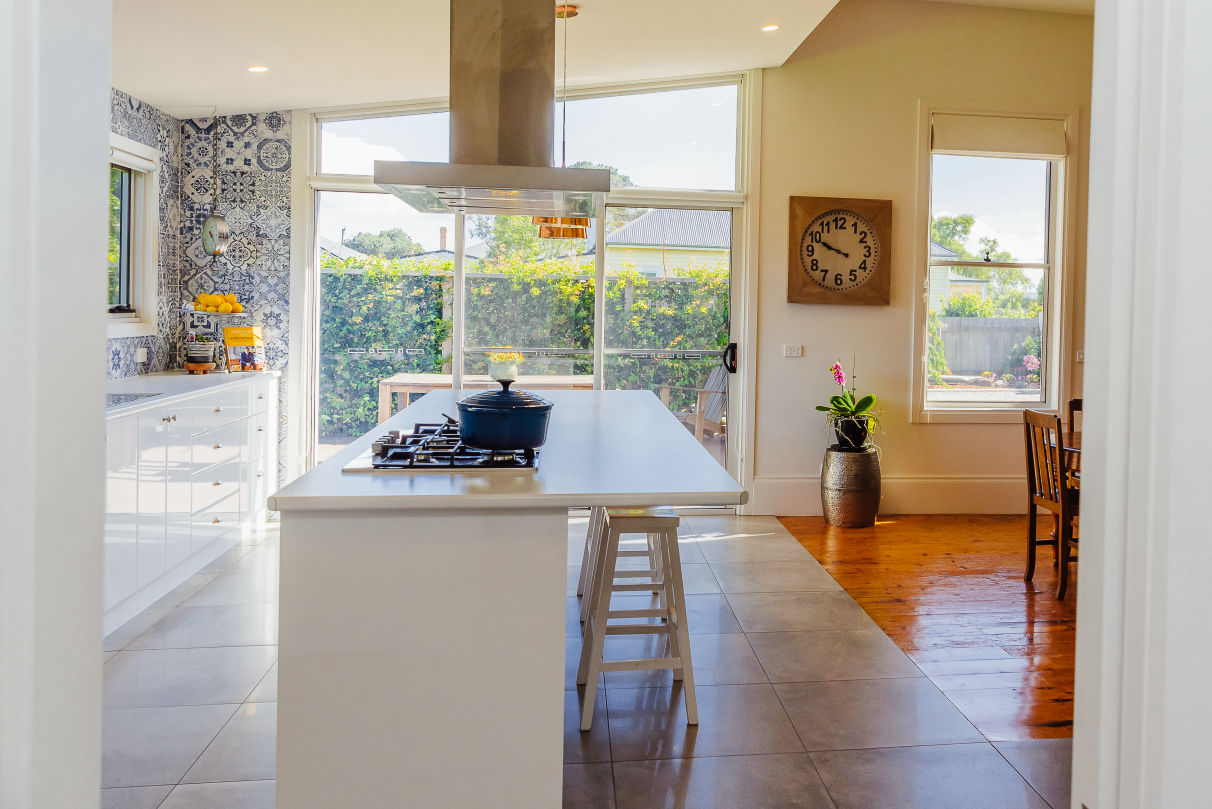
+18
Rose Villa C. 1892
Property ID: 82206
**Title pending**Expressions of interest**
Situated on approximately 1600 m² of level land, Rose Villa is a beautifully maintained C.1892 heritage cottage of approximately 188m². It has a charm and character that isn’t replicated in today’s modern homes. The craftsmanship of a bygone era showcases original high ceilings, deep skirtings, stained glass panels, cast iron fireplaces with timber mantles and polished Baltic pine floors.
The original 7 room cottage with an impressive central hallway has been lovingly and thoughtfully renovated within the last 4 years and now blends the character of period styling with modern conveniences befitting today’s requirements.
The former lounge room has been converted to a master bedroom and retains its original elegance with an open fire but has also been extended to include a walk-through robe and ensuite bathroom and has reverse cycle heating and cooling. The other two large bedrooms also have open fireplaces with separate electric heating. The media room also has an original fireplace surrounded by built-in cabinets, with built-in surround sound, making this room comfortable and cosy, perfect for those lazy nights in. The media room could easily be used as a 4th bedroom. The main bathroom is elegant with a deep bath, great for a soak after a long coastal walk.
The heart of the home is an open plan dining, kitchen and living area. This north-facing room captures the sun all day and also has a long western window which overlooks the back garden. The wood heater keeps this area cosy in winter and can heat the whole home. The living room area has a floor to ceiling bookcase and display area. The kitchen comes with a gas cooktop, electric wall oven, a walk-in pantry and a long island bench with abundant storage. A triple sliding door opens out onto the deck, which is perfect for outside meals on warm summer days, with a feature English-style brick wall which ensures privacy.
The home is nestled behind a high picket fence, at the front you will find original iron lacework decorating a substantial veranda. The front yard has maintained lawns, established trees and passionfruit vines which provides privacy and complements the deck and family area. The driveway leads through the original iron gates to onsite parking for at least 4 cars and a lockup shed or workshop. The back garden includes fruit trees with plenty of space for a future vegetable garden, boat and caravan.
Other features include a large laundry with abundant storage space, full wall and ceiling insulation, ample hot water from the instant gas system and a 14,000-litre rainwater tank.
The property is conveniently situated close to public transport, medical centre, pharmacy, supermarket and other shops. Within walking distance are the beach, coastal walking trails and bike tracks. If you love comfortable elegance in a private setting this charming character-filled home is waiting for you.
Council Rates are $1,600.
Water rates approx $250 per ¼.
We have in preparing this document used our best endeavours to ensure the information is true & accurate. Prospective purchasers are advised to carry out their own investigations
Situated on approximately 1600 m² of level land, Rose Villa is a beautifully maintained C.1892 heritage cottage of approximately 188m². It has a charm and character that isn’t replicated in today’s modern homes. The craftsmanship of a bygone era showcases original high ceilings, deep skirtings, stained glass panels, cast iron fireplaces with timber mantles and polished Baltic pine floors.
The original 7 room cottage with an impressive central hallway has been lovingly and thoughtfully renovated within the last 4 years and now blends the character of period styling with modern conveniences befitting today’s requirements.
The former lounge room has been converted to a master bedroom and retains its original elegance with an open fire but has also been extended to include a walk-through robe and ensuite bathroom and has reverse cycle heating and cooling. The other two large bedrooms also have open fireplaces with separate electric heating. The media room also has an original fireplace surrounded by built-in cabinets, with built-in surround sound, making this room comfortable and cosy, perfect for those lazy nights in. The media room could easily be used as a 4th bedroom. The main bathroom is elegant with a deep bath, great for a soak after a long coastal walk.
The heart of the home is an open plan dining, kitchen and living area. This north-facing room captures the sun all day and also has a long western window which overlooks the back garden. The wood heater keeps this area cosy in winter and can heat the whole home. The living room area has a floor to ceiling bookcase and display area. The kitchen comes with a gas cooktop, electric wall oven, a walk-in pantry and a long island bench with abundant storage. A triple sliding door opens out onto the deck, which is perfect for outside meals on warm summer days, with a feature English-style brick wall which ensures privacy.
The home is nestled behind a high picket fence, at the front you will find original iron lacework decorating a substantial veranda. The front yard has maintained lawns, established trees and passionfruit vines which provides privacy and complements the deck and family area. The driveway leads through the original iron gates to onsite parking for at least 4 cars and a lockup shed or workshop. The back garden includes fruit trees with plenty of space for a future vegetable garden, boat and caravan.
Other features include a large laundry with abundant storage space, full wall and ceiling insulation, ample hot water from the instant gas system and a 14,000-litre rainwater tank.
The property is conveniently situated close to public transport, medical centre, pharmacy, supermarket and other shops. Within walking distance are the beach, coastal walking trails and bike tracks. If you love comfortable elegance in a private setting this charming character-filled home is waiting for you.
Council Rates are $1,600.
Water rates approx $250 per ¼.
We have in preparing this document used our best endeavours to ensure the information is true & accurate. Prospective purchasers are advised to carry out their own investigations
Features
Outdoor features
Deck
Fully fenced
Shed
Secure parking
Indoor features
Open fire place
Heating
Living area
Pets considered
For real estate agents
Please note that you are in breach of Privacy Laws and the Terms and Conditions of Usage of our site, if you contact a buymyplace Vendor with the intention to solicit business i.e. You cannot contact any of our advertisers other than with the intention to purchase their property. If you contact an advertiser with any other purposes, you are also in breach of The SPAM and Privacy Act where you are "Soliciting business from online information produced for another intended purpose". If you believe you have a buyer for our vendor, we kindly request that you direct your buyer to the buymyplace.com.au website or refer them through buymyplace.com.au by calling 1300 003 726. Please note, our vendors are aware that they do not need to, nor should they, sign any real estate agent contracts in the promise that they will be introduced to a buyer. (Terms & Conditions).



 Email
Email  Twitter
Twitter  Facebook
Facebook 
